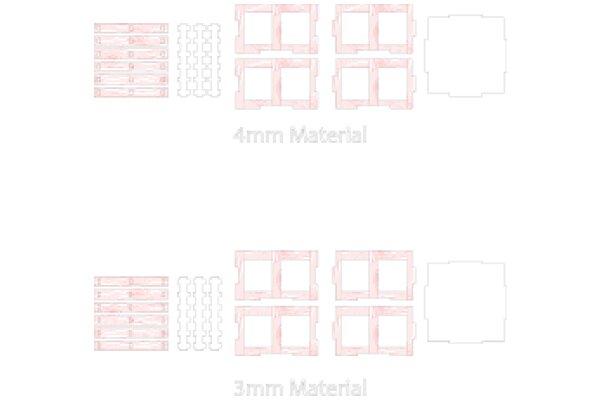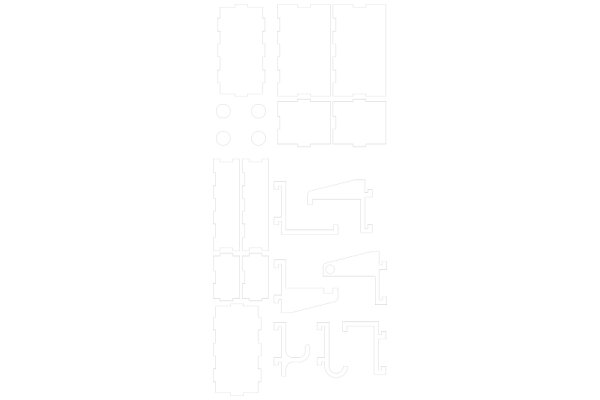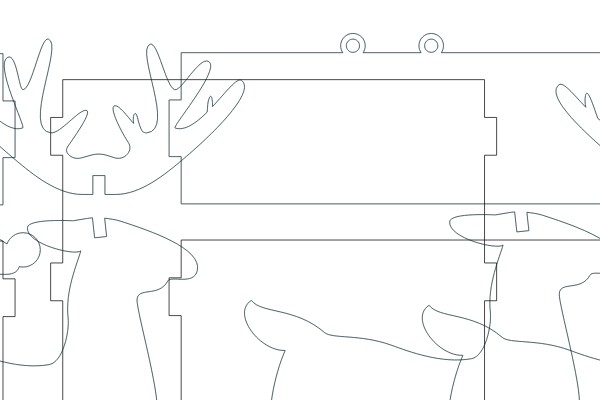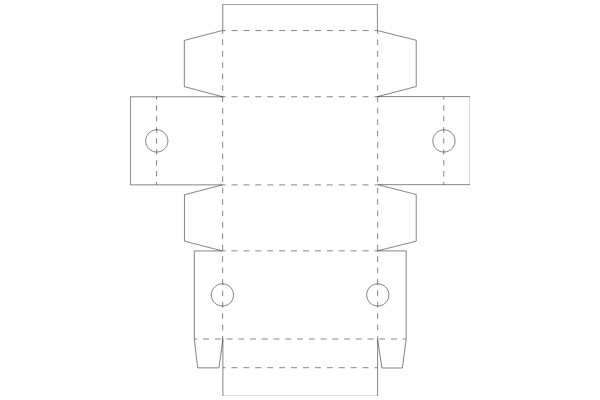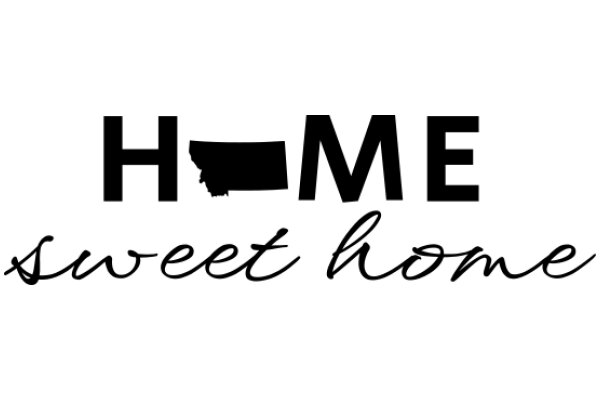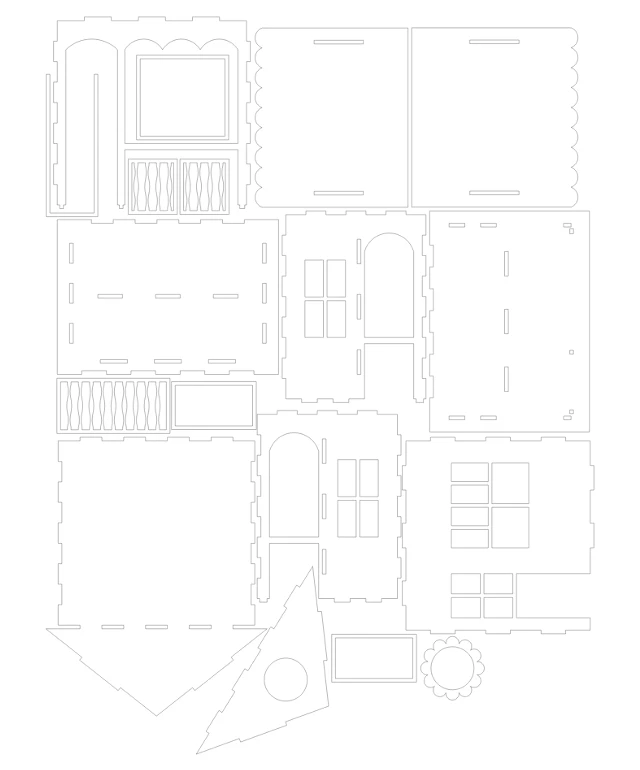
The image displays a collection of white line drawings that represent various architectural elements and furniture pieces. These drawings appear to be in a technical or architectural style, with each piece outlined in black to define its shape and structure. Starting from the top left, there is a large, open book with a blank page, suggesting a concept of knowledge or architecture plans. Adjacent to it, there is a smaller, closed book with a similar design, possibly indicating a section or chapter of the larger book. Moving clockwise, the next piece is a simple, rectangular door with a small window at the top. To the right of the door, there is a larger, more complex door with a similar window, but with additional decorative elements. Below the door, there is a simple, rectangular window with a single pane. Next to it, there is a more intricate window with multiple panes, possibly representing a stained glass window. Continuing to the right, there is a simple, rectangular archway with a single opening. Adjacent to it, there is a more elaborate archway with multiple openings, possibly representing a series of arches or a tunnel. In the bottom left, there is a simple, rectangular table with a flat top and four legs. Next to it, there is a more complex table with a similar design, but with additional decorative elements.
A Collection of Architectural Elements and Furniture Designs
Design this TShirt
Design this Mug
Design this Sticker
Download for personal use
Product
Add to cartShare on Facebook
Share on X
Share on Pinterest
Other Designs
