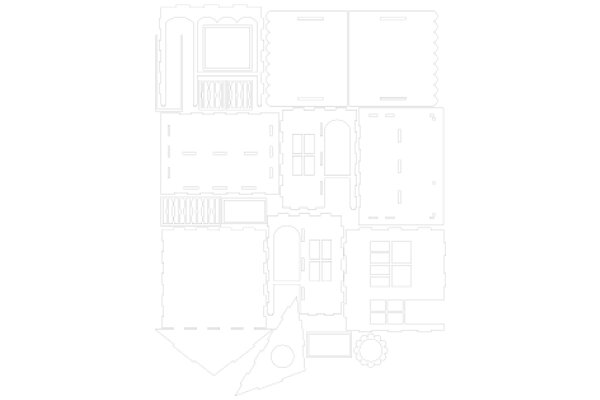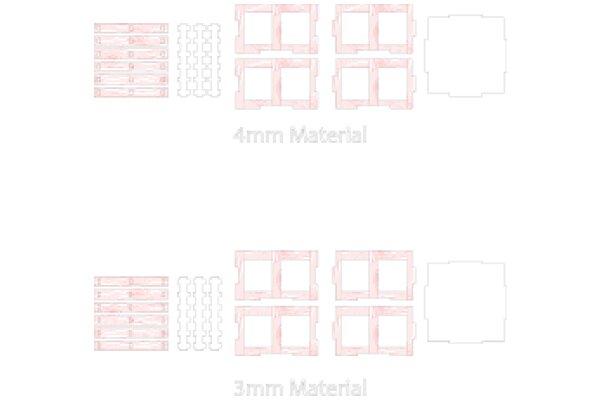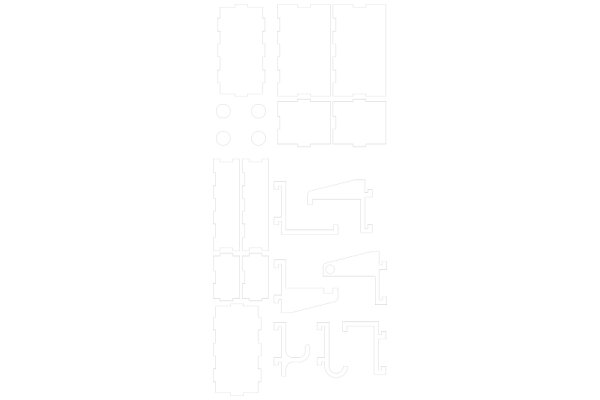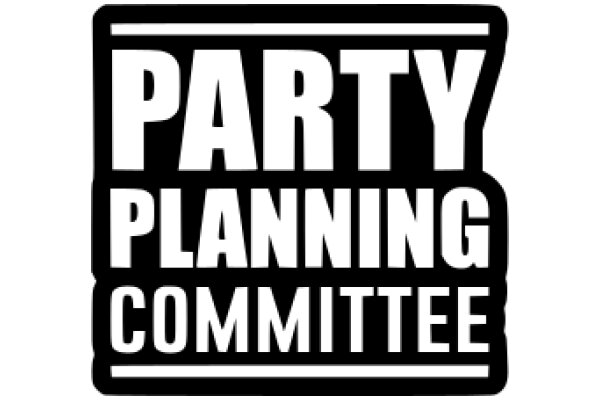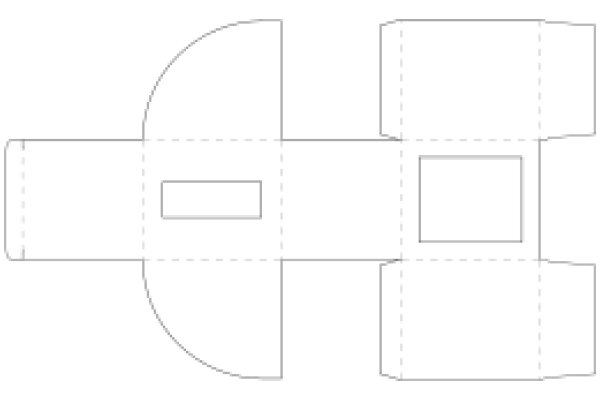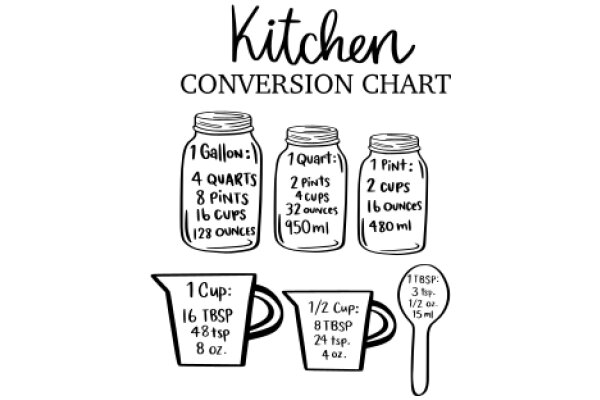
The image displays a technical drawing of a three-dimensional object. The object appears to be a complex structure with multiple sections and compartments. It has a symmetrical design with various shapes and lines, suggesting it could be a mechanical or architectural design. The drawing is black and white, with solid lines indicating the outline of the object and dashed lines possibly representing internal structures or connections. The object has a series of circles and rectangles, which could be indicative of bolts, joints, or other functional elements. The image is a schematic representation, likely used for manufacturing or construction purposes.
Like
A Simple, White Floor Plan
$22.95 USD Sale price $20.00 USD
Design this TShirt
Design this Mug
Design this Sticker
Download for personal use
Product
Add to cartShare on Facebook
Share on X
Share on Pinterest
Other Designs

