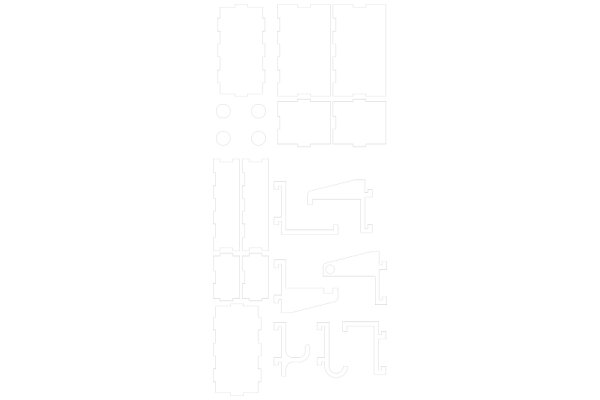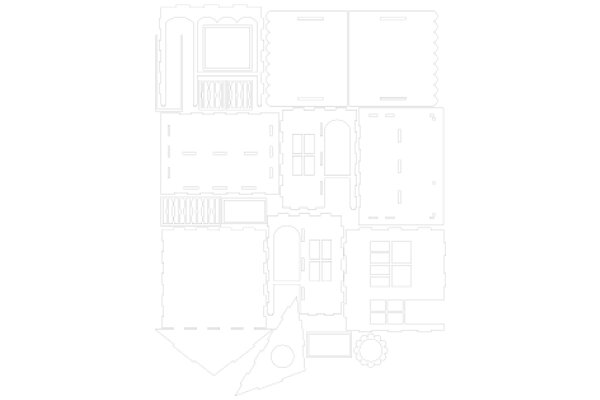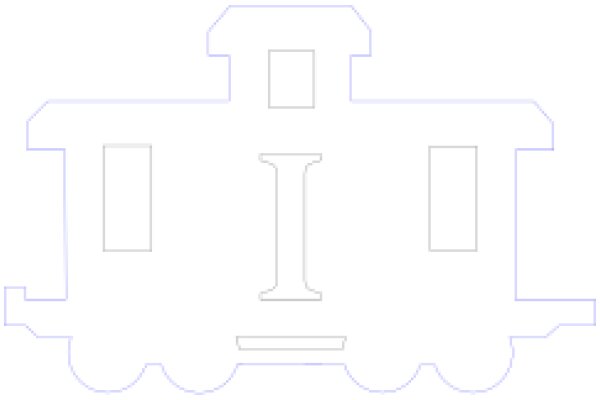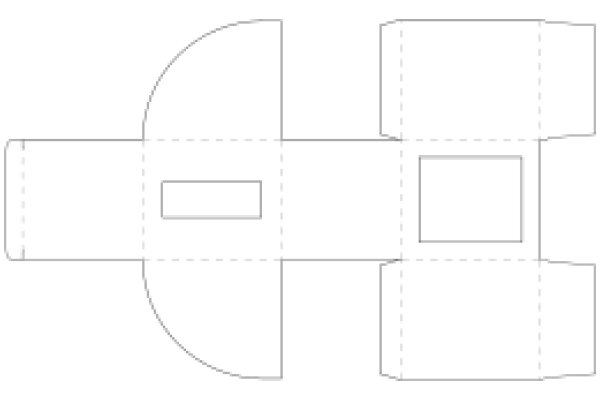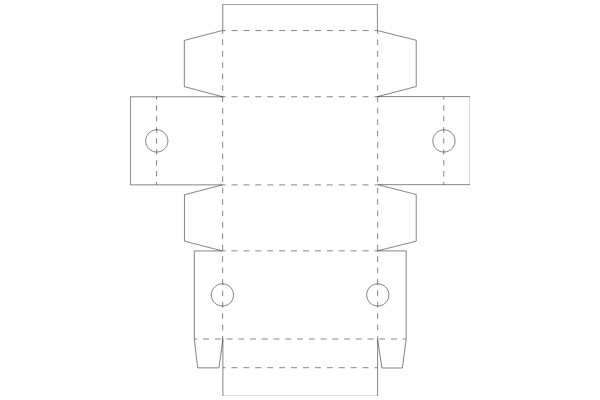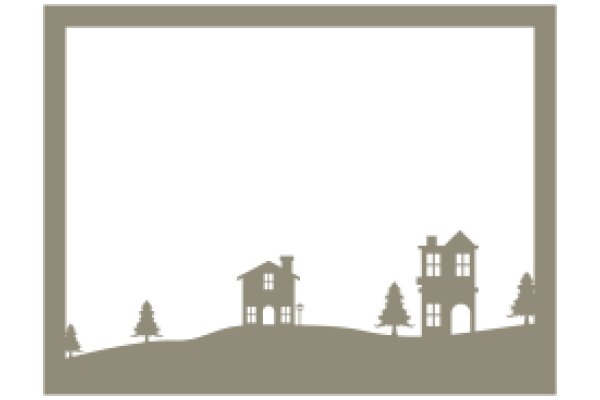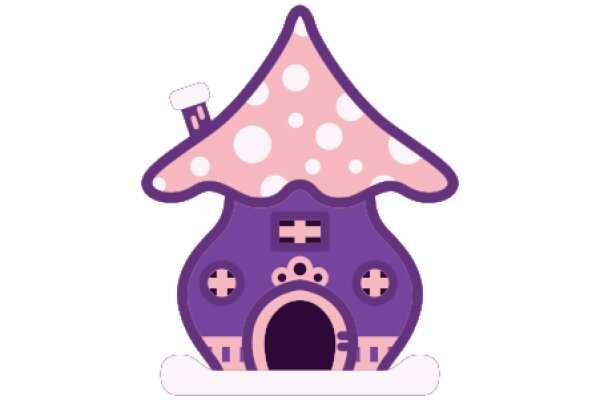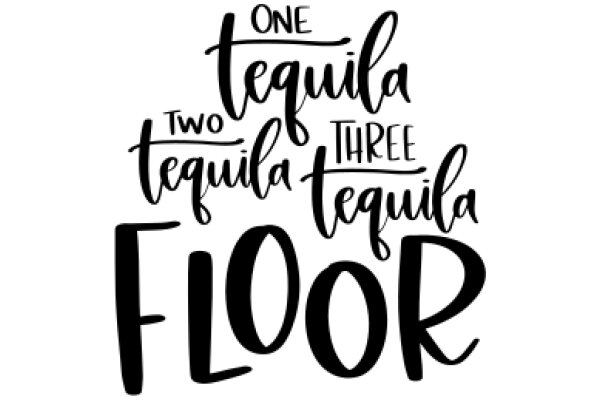
The image displays a black and white line drawing of a cityscape. The drawing is composed of geometric shapes, including rectangles and squares, that represent various elements of a city. The shapes are arranged to create an impression of buildings, possibly indicating a skyline or a street view. The style of the drawing is simplistic and schematic, with no shading or detailing to suggest depth or texture. The image does not contain any text or additional elements that would provide context or scale.
Like
A Simple Line Drawing of a City Skyline
$22.95 USD Sale price $20.00 USD
Design this TShirt
Design this Mug
Design this Sticker
Download for personal use
Product
Add to cartShare on Facebook
Share on X
Share on Pinterest
Other Designs

